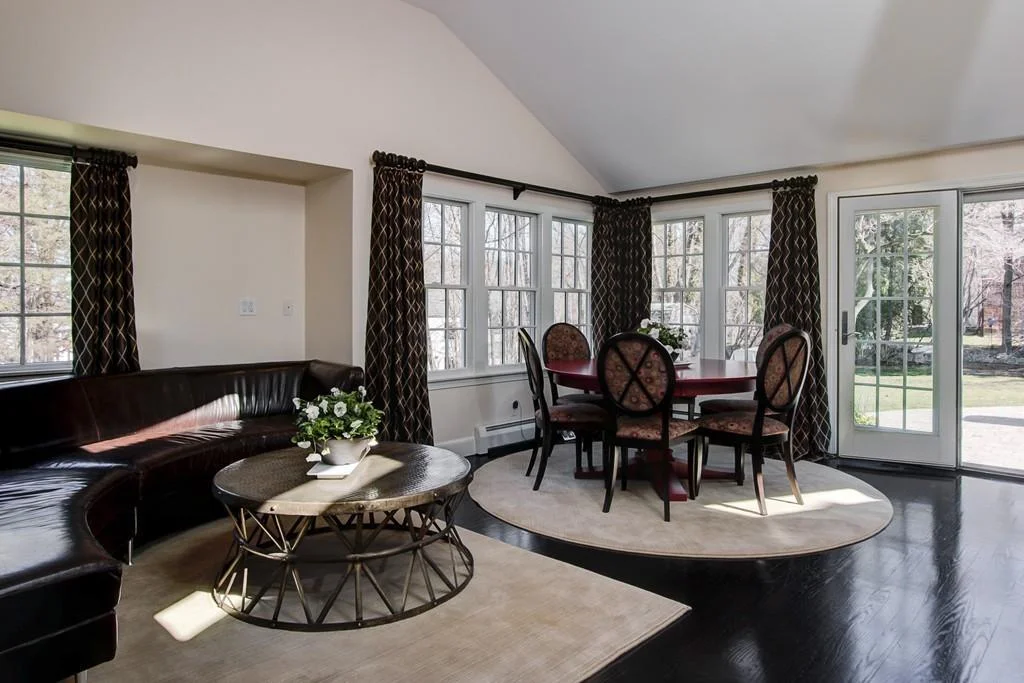Space Planning - floor plans, furniture layouts, placement
Have you ever purchased a sofa or an upholstered chair that you absolutely loved at the furniture showroom and then discovered when it was delivered to your home that it was too big or too small for your space? Do you want to buy new furniture for a room in your home or have you just built a new home and need some suggestions for furniture selection and placement?
We will meet with you in your home and discuss your furnishing requirements for your room or rooms. After our discussion we'll measure your room(s) and draft a floor plan of each space measured. Referring to the floor plan and taking into consideration your requirements for the room we will space plan your room and create a furniture arrangement that will be best suited for the space. Keeping in the mind the architecture, the style, the flow and the function of the room, we will give you a plan that will include recommendations regarding the size and style of the furniture to be used, recommended accessories, and the placement of the furnishings - how closely certain pieces of furniture should placed to each other and conversely how far apart certain pieces should be placed from each other. If you have an existing floor plan of your room or rooms that you would like us to use, we will refer to it rather than drafting a new floor plan.
We invite you to visit our Portfolio to see a sampling of our work.
Please Contact us so we can discuss your project and start the process of bringing your vision to life.






